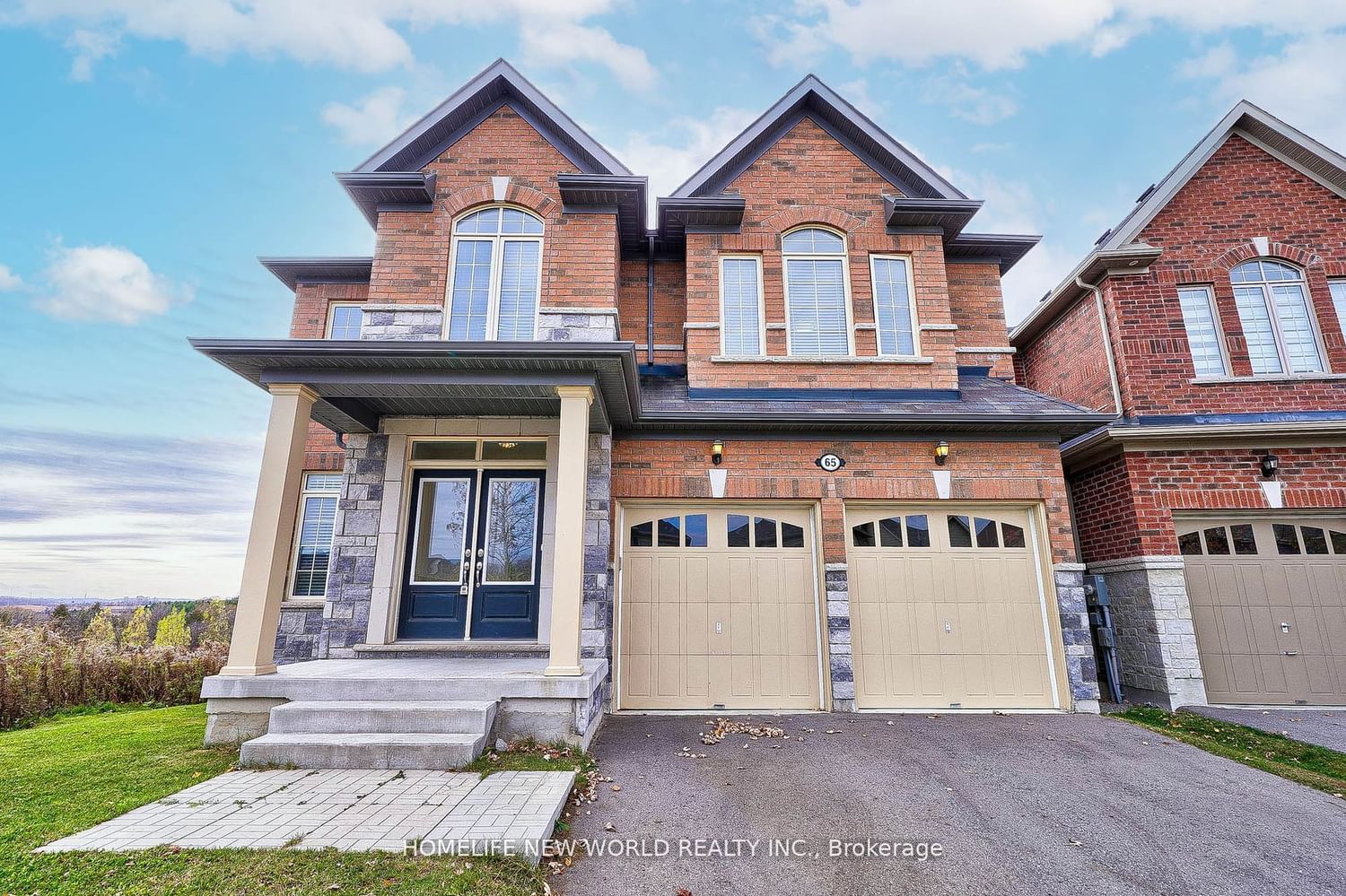$1,816,000
$*,***,***
4-Bed
4-Bath
3500-5000 Sq. ft
Listed on 1/18/24
Listed by HOMELIFE NEW WORLD REALTY INC.
Gorgeous 6 Yrs New 4 Bedrooms With 2 Ensuites Detached House In Sharon Village, Approx 3700 Sqft, Bright & Spacious, 9' Ceiling On Main Level, Main Floor Library/Office. Hardwood On Main Floor, Upgraded Iron Pickets, Open Concept Large Modern Kitchen Features: Granite Countertop, S/S Appliances, Backsplash, Big Island. Smooth Ceiling & Tons Of Pot Lights Throughout. 9' Coffered Ceiling On Big Primary Bdrm Has 5Pc Ensuite & 3 Walk-In Closets. 2 Bedrooms With Semi-Ensuite. Huge Walk Out Basement W/Larger Windows, Overlooking Beautiful Ravine & Pond, 2nd Floor Laundry Rm. No Side Walk Could Park 4 Cars. Freshly Painted. Close To Hwy 404, Go Train, Shopping Centre. A Must See!
Stainless Steel Appliances:( Fridge, Stove, Dishwasher). Washer And Dryer, Cac, Most Updated Lights
To view this property's sale price history please sign in or register
| List Date | List Price | Last Status | Sold Date | Sold Price | Days on Market |
|---|---|---|---|---|---|
| XXX | XXX | XXX | XXX | XXX | XXX |
N8008634
Detached, 2-Storey
3500-5000
10
4
4
2
Built-In
6
6-15
Central Air
Unfinished, W/O
Y
Brick
Forced Air
Y
$7,413.79 (2023)
129.70x39.82 (Feet) - Irreg Pie Shape121.31(N) 54.16(Rear) Ft
